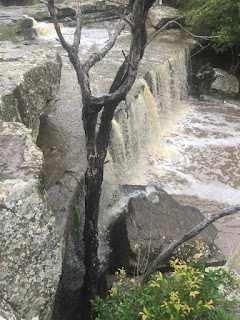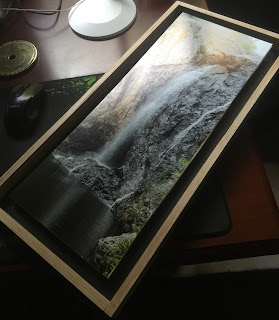Recreating the town of Scarborough, Yorkshire: Post 4: Timber-framed buildings
In the last post, I looked at Forks. Forks are early/high Medieval buildings used in Yorkshire. Forks used large slabs of oak to create large, stable living/working areas. As oak became less available (or reserved for port facilities), I suspect that the town had to move to a more economical use of timber. Please remember, if you are seeking historical truth rather than my interpretation of it, please check out the Scarborough Archeological and Historical Society.
Instead of 1'10" by 11" cuts, structural beams started the long path shrinking to 4" by 4" or smaller. On its face, this looks like much more useable cuts of timber - but it comes at the cost of far more labor and time. Direct comparisons are impossible, but you might get 20+ more timber frame beams from a branch that gave 2 forks. However, each beam's milling cost/time is double that of a single fork (and it is no fun doing length-way cuts - or the more risky splits - on green timber, even with power machinery). Because a beam had only a fraction of a fork's load-bearing capacity, structural work required a costly approach to wood joinery, requiring skilled carpentry, and narrower buildings.
Very long pieces of straight timber had always been difficult to source. This was less important for Forks which rely on curved oak branches. Curves were a bane for beams, and these days they are cut out of branches during milling resulting in smaller lengths of milled straight wood. Interestingly, in York and Scarborough, the bends were milled and used for for cross braces - reminiscent of Forks.
There are all sorts of benefits to creating straight beams for timber-framed houses. Beams can be easily stored or traded, are much easier to transport, and joinery can be completed on the building site - leading to greater flexibility in building design. Perhaps there were less tangible or apparent factors leading to the gradual abandonment of Forks. Buildings may have been damaged when the Scots raided the town. Forks were a sign of the old, with inconvenient bits of wood (which might have dripped each time it rained) projecting into a house. Timber-framed homes could include stairs instead of ladders and were a sign of the future.
Timber framed buildings in Scarborough
No one can be certain when the switch from Forks to Beams occurred. Late 13th-century records suggest that sourcing timber may have been a problem leading to the decline of the Keep and King John's hall and residence. The Henry VIII plat (~1540) suggests that most fork buildings had been replaced by timber framed buildings.
At the risk of introducing buildings that may have only appeared later, we have added several crofts, undercrofts, and jettied buildings to the 1264 town.
Undercrofts
There is an interesting sketch of a Scarborough undercroft (if I may use a broader notion of the term here to include buildings hosting a shop or commercial activity on the ground floor), perhaps a butcher shop, that survived until the 19th Century. The Scarborough artist Henry Barlow Carter (1804-1868) painted a couple of buildings in the old Scarborough 'shambles' about 1840. One of the buildings appears to be a medieval timber framed undercroft - a residence with a shop on the ground floor. In this case, perhaps a butcher. The building was lost with other medieval buildings during the construction of the new town market in 1853.
Carter picks out brick infills in the undercroft - which suggests that this building underwent some renovation. Nevertheless. it provides a valuable reference point for reconstructing the group of timber-framed buildings depicted in the scene.
The completed undercrofts are more compact than the forks - but, while the interior space is uncluttered from bracing beams, there is less space (particularly when you add in a (small) internal staircase.
Still... the old forks with open side walls may have been more desirable for a range of professions - pottery, carpentry and forge work. For cinematic purposes, we will group these timber-framed undercrofts around the two Sandgate entrances - with a collection of food vendors. At later stages, there is some suggestion of the grouping of vendors, such as butchers, further away, in the new town.
Jettied buildings
Jettied buildings, replete with timber frame exteriors, are synonymous with mid-late medieval architecture. We are fortunate to have sketches of such a Scarborough house, which we have used as a base model for this type of building.
While jettied buildings were found in England by 1264, there is no evidence of such a building in Scarborough at this time. Indeed, it is possible that the types of joints necessary to secure the frame were not yet in use in the town. Likewise, understanding the mechanical forces in the overhanging floors may not have been well understood. On the contrary, it is possible that Scarborough's trading status exposed it to foreign innovation faster than other locations.
Like the undercroft, a jettied building was constructed around braced walls. Reflecting buildings in York, our example Scarborough building has double curved braces and other similar features.
These are beautiful buildings, albeit a bit narrow once you factor in stairs. On set they are groomed with dirt and damage masks, and ceramic tiles are added to the roof
Recurring scenes in the film series will bring us to an inn - and it will be a lot of fun to prepare the large structure for that purpose.
Index of posts in the series "Recreating the town of Scarborough, Yorkshire, 1264"
1: Geography
3. Crucks, Siles and Forks of Yorkshire
5. Surviving Medieval Structures

.jpg)
.jpg)
.jpg)
.jpg)
.jpg)

.jpg)
.jpg)
.jpg)
.jpg)
.jpg)
.jpg)
.jpg)
.jpg)
.jpg)







Comments