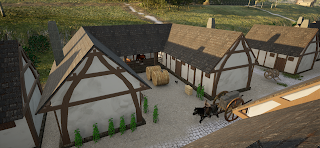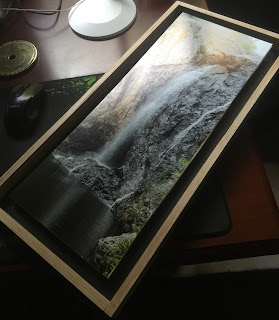Recreating the town of Scarborough, Yorkshire: Post 3: Crucks, Siles and Forks of Yorkshire
Medieval Yorkshire homes and barns were built around paired curved frames cut from the same oak branch. In West Yorkshire the building was called a 'cruck'. In Cumberland and Scotland, they were called 'siles'. In Durham and North Yorkshire (including Scarborough) they were called 'forks'. All shared a similar building form, although they differed in size, framing and bracing. (Walton, Cruck-framed buildings in Yorkshire)
This form of construction of a fork was quite different to the plank-on-frame construction used in other (mainly later) medieval timber-framed houses. Nevertheless, while some stone and some plank-on-frame buildings might be found in Scarborough in 1264, forks were possibly the predominant feature of north England urban areas - at least while oak was available. Few examples remain today and many of those that have been found have been incorporated into other buildings or reframed in stone or brick. Exceptions, albeit transported and rebuilt, can be found at the Ryedale Folk Museum in the town of Hutton-le-Hole in North Yorkshire.
Figure 1: Forks
'Fork frame' building is fairly modular, lending itself to robust extendible buildings. The style of building takes its' name from the two large naturally curved pieces of oak (forks) cut and shaped from the same oak branch. While the result was symmetrical for each individual frame, the shape of the curve might vary from frame to frame. There are some examples of relatively straight pieces being used (which would have placed constrains on interior space). While sometimes directly joined by large oak pins (Oxenhope Farm), Figure 1 is based on the N. A. Hudleston Scarborough model in which the forks are joined at the top by a short saddle and strengthened by a 'rigging tree', 'saddle tree' or 'yoke tree' of heavy cross beams. The frame pieces were jointed differently in different places - butt, lap or dovetail. Each was completed with heavy oak nails.
Figure 2: The Fork Frame: Forks, side wall braces and roof supports (box scale is 1m)
The resulting fork frame is complex - but provides a sturdy template for the rest of the building. In reality, the beams would be less regular, and the cross beams would not have not been flush with the forks (Ryedale Folk Museum).
While creating a virtual fork was a matter of a minute or so, one can imagine the time it would have taken for a carpenter to cut down the oak branches into the desired form and then complete the shaping. I have previously assumed that there were about 30 carpenters in town and perhaps it is not unreasonable to think 3-4 worked on a new building. Contemporary records (allowing wages for 52 weeks for the equivalent of a single carpenter) suggest that a team of carpenters might have taken 10-20 weeks preparing the timber and frames for each new fork building (much of it cutting and shaping the beams). This places an upper limit on the growth of the town - particularly when we allow that all townsfolk, carpenters included, were interrupted by communal harvesting/planting cycles, religious constraints on work, and bad weather (perhaps 1 day in 3).
While stone-layers (medieval 'gronwallers') prepared the building site, carpenters would craft the fork frames off site, possibly using standard building templates. The fork frames would have posed a particular difficulty getting through the town gates. This suggests that rough shaping occurred outside the outer walls in timber mills (the large wagons carrying the wood to the timber mills may be a proximate cause for the disintegration of the old Roman Road to York). From the mills, rough-shaped wood would be carted into specialist carpentry finishers (joiners, wheelwrights, cartwrights etc) working from undercrofts or medieval factories inside the walls. The large amount of waste would also be carted in for firewood.
The use of building templates ensure that the curved shape of the oak pieces could vary slightly in shape from frame to frame without upsetting the final construction (although, the shape in Figure 1 may have been optimal for interior space).
Each fork had a rectangular cross-section of about 1'10" by 11". Oak is a heavy, dense wood. If so, the total weight of each fork frame could have been as much as 3,000 lb (1,400kg) and would have required significant effort to set into place.
Each building had a number of fork frames, each separated by about 16'. Carpenters cut Roman numerals into each fork frame to aid in the construction. Each 16' length (between the fork frames) was known as a 'bay'. A similar length had been used since Roman times, where it was held that a barn for a team of oxen might consist of 2 bays. The widow tormented by the Summoner in Chaucer's Canterbury Tales was belittled for living in a 'small' two bay building.
Building plot records from medieval times suggest that a substantial number of buildings only had a single bay (which sounds small but was about the same size as my old flat in Brooklyn, New York). Perhaps these were small separate dwellings, owned by the same builder, in a line of buildings which shared 'fork-frames' (the original 'party-wall') to reduce cost. Perhaps they were intended for use by those who worked away from home, such as castle guards or those working in the covered rope walk (an outdoor rope making factory near St Marys).
In contrast, a standard sized house might consist of three bays. Larger houses might consist of up to 6-12 bays. Like the images at the start of this post with an 8 bay Fork, they include substantial work areas or stables. (Note that you can expand these images by clicking them although they might take a little while to reload).
While fork frames were sometimes placed in holes in the ground, in Scarborough they were probably fixed in place in notches on a raised stone surface prepared by the gronwallers (the stone structure was called a stylobat) above ground to prevent decay.
Building in Unreal Engine
These models have been constructed using the Modeling mode within UE5. Each of the wood pieces was originally extruded using PolyEd. Each frame was then merged and optimized using the simplification tool. To ensure uniform symmetry, the fork frames were PinCut at the midpoint and then Forward Mirrored. Textures for walls and tiles were adapted/aged from Quixel Bridge.
Because of the modular nature of this building style, 1,2,3+ bay houses may be quickly constructed from the basic unit shown in figure 4. They are added to the town set as 'packed level actors' for maximum memory efficiency. As mentioned above, they will be fitted out to include lofts, kitchens, built in beds (perhaps an early Yorkshire feature), and dairies as required. The plaster and wood framing in buildings can be recolored to simulate decay (noting that buildings in occupation were given an annual lime wash as part of ordinary maintenance). Side walls are modular and as demonstrated above can be reframed for use as a barn or a range of medieval industrial workplaces (forges, undercrofts, etc).
Note
I am not an archeologist. This is an area of significant uncertainty. The above post helps explain the guesses I am making to build up the town for cinematic purposes - not as an attempt at historical verisimilitude. The real experts here can be found in the Scarborough Archeological and Historical Society - I would accept their word on an issue before any of the guesses I am committing here.
Index of posts in the series "Recreating the town of Scarborough, Yorkshire, 1264"
1: Geography
3. Crucks, Siles and Forks of Yorkshire
5. Surviving Medieval Structures

















Comments