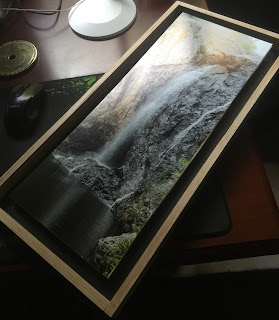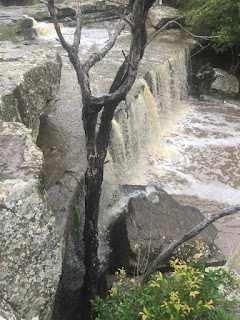Forgotten Worlds: Decoding the Scarborough Plat
Faced by the possibility of invasion from the continent, Henry VIII embarked on an ambitious plan to harden the defenses of the realm. As part of this endeavor (building on work by Sir Thomas Slyot in 1531) the King and his Councilors commissioned pictures to be drawn of vulnerable areas, such as the port town of Scarborough sitting on the Yorkshire coast. This is an extract from the picture drawn of the port by an anonymous hand in the 16th Century (probably military, between 1539 and 1547).
Today, we call these drawings 'plats': part chart and part view. Plats came and went out of fashion in about 50 years. They were rendered obsolete as mapmaking underwent a stunning transformation in the late 16th Century. The plat we are working with is a colored 'bird-eye' view - within 50 years, these had evolved into the top-down plans we readily associate with modern maps. Plats never completely disappeared - until recently, some school texts used them to consolidate large amounts of information about specific places.
My interest in this particular plat is that I wish to create a 3D model of the town, in which to base a visual story. Decoding the information in the plat presents an interesting riddle.
Faced with a plat, we may be a bit inclined to dismiss it as a pretty but clumsy attempt to capture a view. A casual observer might be inclined to dismiss it out of hand, but this would be a mistake. There is a great deal of information hidden within a plat - and a great deal of concordance between evidence still on the ground and the plat, once it is decoded. Visually, some of the information is obvious. Churches (St Mary's is quite distinct - although the western tower crumbled and were replaced 150 years ago) and castle walls (now in glorious ruin) are included. A closer look also reveals water-points, halls (King John's infamous hall on castle hill), moats, cliffs, town stables, shops, storage buildings, specialized port facilities, squares and monasteries. There are even a couple of folk on the main road - but there is a ton of information missing as well.
The plat does little justice to the complexity of medieval structures. But, even so, it distinguishes many different building types. While the fine detail is missing, each building has been given a proximate form, alignment and elevation (important for taxation, navigation, planning and tactical considerations). This particular map was made for defense in mind; but it also pays attention to each individual house and the layout of the monastic quarters. this is important for ordinary tax purposes, but also played into the King's seizure of the monastic properties.
Still, the plat does not align with modern maps nor the landscape. It presents an interesting dilemma. While intended to have practical value, the bits do not make sense to a modern eye. The more we try to reconcile it with modern maps, the less sense it makes. For example, the plat divides the town into two parts by a road that cant be found on a modern map. There is a dearth of houses in the old town above the central chapel. The bay looks weird. Some houses appear to be located on a cliff-face.
To solve the problem, and attempt to remap the medieval town, we need to find a key to the plat.
Unlike a modern camera view, plats consisted of several views from different points that were consolidated into a single image. Edward Lynam (The Geographical Journal Vol. 116, No. 1/3, Jul. - Sep., 1950 English Maps and Map-Makers of the Sixteenth Century) concluded that: each 'part' of early plats was aligned to a key feature visible from the sea; distances have been foreshortened in depth; lateral distances have been contracted and that the plat shows mariners details and features they would have looked for. In addition, to show all of the buildings, the sketcher imagined themselves to be looking down at the scene: a "bird-eye" perspective. The Queen's instructions of 1576 require the sketches to be taken from "Towre, Castle, highe place or hill" and, obviously, a ship at anchor or an island. Roads and alley were not a feature of early plats. Instead, we are left to infer paths from alignment of buildings with known historical paths. Lynam observed that few roads were included in early views and that few included 'scales'.
The plat was not a single view. Instead it was a consolidation of a number of sketches taken from different vantage points. If you look at the bottom of the extract you will see three icons: the gallows, the spring hill and the tower on the sand. Each of the icons represents a different vantage point. If you imagine looking at the map from those icon points, at the area roughly in front of where you would have been standing (and then imagined yourself a bird), you will see the town in three different vantages - as our original sketcher did.
This is the key that unlocks the plat. And it allows us to attempt a 'reconstruction' of the medieval town (noting that all of the below is, of necessity, nothing more than an educated guess).
Freed from the impossible constraint of finding a single vantage point, and assuming that the plat was prepared from these different vantage points, the mysteries posed by the plat are resolved. From the gallows, the Long West Gate Road becomes the obvious dividing road. The houses missing about the main chapel (in the view from the spring hill) are found behind the old port (in the view from the sands). Depth of view resolves the proximity of buildings at the cliff. The bay takes on its actual shape. (3D modeling in Unreal Engine 5 allows the researcher to step into the shoes of the sketcher, showing these defining features from these vantage points.)
Once the key is decoded the rest becomes fairly simple. It becomes possible to use Unreal Engine 5 to plot the position of individual buildings and to give speculative assessments as to the size and orientation of the buildings.
References in maps of the early nineteenth century (before the creation of the market area and the removal of vestiges of moats and dykes) give further scope to construct a sensible model of the town. However, this preliminary reconstruction necessarily contains a lot of guess work (and I am not attempting to create a definitive map - my purpose is realistic cinematic, not absolute historical accuracy). Still, we have tried to limit changes to that which is reasonable. We assume a lot of reuse of stone milled for older structures. We have assumed basic flattening of terrain through earthwork to build houses on the slopes. We have relied on observations by archeologists working in the old port area that the sea shore around the port has moved significantly sea-ward.
Less speculatively, the map detail helps reconstruct the basic shape of some of the main medieval buildings (the Kings Hall, the Castle and its walls, St Marys' Church, the other old churches and monasteries, as well as some of the town's defenses, port infrastructure and public works - including a gallows). Perhaps aware of the role played in the capitulation of the town to attack by fire, there is the hint of a difference between tiled and thatched roofs (although that may be a stretch).
The intriguing possibility exists that, if the town might be reimagined sometime between1539 and 1547, it might then be possible to infer the shape of the town in earlier centuries, particularly before it spilled over walls from the time of Henry II. This is possible because the shape of landholdings in the older portions of the town would have remained fairly static (there is a hint of the old town walls and paths). Indeed, unlike today where buildings are thrown up and down fairly regularly, there is some evidence that the stone work for medieval basements was relatively long-lived and that some houses, much repaired and patched, remained viable over a number of centuries.
The following preliminary images show a first attempt at a crude allocation of placeholder objects (cubes with images taken from the map) in the Scarborough environment. A later post will detail replacement of these with detailed models.
As the placeholder assets are replaced with medieval buildings, the scene comes to life.

.jpg)
-studio.jpg)
.jpg)
.jpg)
.jpg)
.jpg)
-studio.jpg)
-studio.jpg)




Comments