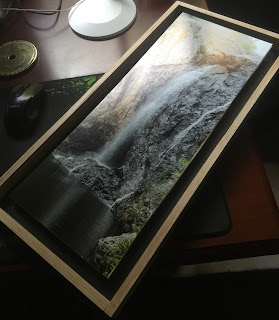Recreating the town of Scarborough, Yorkshire: Post 5: Surviving Medieval Structures
This post deals with attempts to recreate the two major surviving Scarborough structures as they might have appeared in 1264. The goal was twofold: to create convincing external shapes; and, where possible, create interiors that we can bring characters and cameras into. An unintended consequence of this approach was the capacity to 'walk' around the buildings - a chilling experience.
Keep
In 1382, Sir John St. Quintin, a distant ancestor, became both the keeper of Scarborough Castle and a member of Parliament. He wasted no time in complaining to a Royal Commission that the castle defenses had not been adequately maintained (echoing similar complaints made through the centuries). Sir John would have been shocked by the present ruinous state of the castle and associated structures. Today, only a partial shell remains of the fortifications.
In 1264, Castle Hill boasted the Keep, an inner Bailey, curtain walls, King John's Hall and Residence
So little of the structure survives that we can deduce neither the keep's height nor the form of its upper battlements (let alone guess at how the fortifications or their antecedents appeared in early or high medieval times). Virtual reconstruction becomes as challenging as Sir John's responsibility to replace decaying woodwork and ballista. Indeed, frequent updates may have changed the external and internal shapes of these buildings according to the availability of material and building skills.
Certainly, there are some very useful floor plans of the surviving castle and some interesting technical descriptions - but until recently, defense regulations kept it off-limit to those who would take a tape measure to the ruins.
Virtual rebuilding commenced by extruding the basic shape of each level against floor plans, and estimating the absolute height of each level from incomplete surveys and photographic evidence. The prominent 'hole' is space left for the spiral staircase.
St Marys
By the early 19th century, St Marys was in very poor shape. Damaged in the civil war, the three church towers had collapsed at different stages, and a contemporary postcard shows a tree growing out of one of them. Partly restored in the mid-19th century, the original (slightly flawed) shape of the early/high medieval church is obscured by its many additions. Fortunately, there is a comprehensive timeline to alterations, a drawing in the Henry VIII plat of the church in the distance, and a useful pre-restoration sketch of the west entrance. Sadly, all the fine stained glass adorning the present church were added long after the period we are interested in. It is unclear whether the church had glass windows in its initial stage - certainly they may have been planned for, perhaps the window openings were originally shuttered by wood (I recently came across a rural church in the outback town of Dripstone - conceived in optimism that a hundred years on has not yet proceeded past wooden shutters).
Index of posts in the series "Recreating the town of Scarborough, Yorkshire, 1264"
1: Geography
3. Crucks, Siles and Forks of Yorkshire

.jpg)

.jpg)
.jpg)
.jpg)
.jpg)
.jpg)
.jpg)
.jpg)
.jpg)
.jpg)
.jpg)
.jpg)
.jpg)
.jpg)
.jpg)
.jpg)
.jpg)
.jpg)


.jpg)
.jpg)
.jpg)
.jpg)
.jpg)
.jpg)
.jpg)






Comments