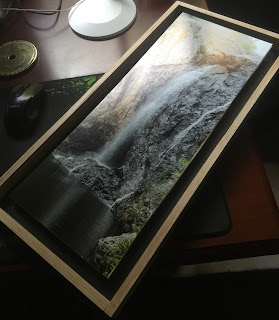Forgotten Worlds: Medieval Mega-Structures, reimagining Scarborough Keep, UE5
Having completed a couple of rough 'block-outs' of the medieval port town, it is time to turn to detailed 3D modelling of the structures that will be used in filming. First cab off the rank, with the benefit of very detailed structural plans, is the keep rebuilt by Henry II. Here are a couple of shots of it under construction in UE5, showing details of the tight spiral staircase that connected the main floors.
It was hard not to be taken back by the size and complexity of what looked to be a fairly straightforward build. Below you can see the floors (and the associated chapel) being exuded using the floor plans and the internal spaces then being cut out of the floor rock through Boolean operations. I have chosen to attempt this entirely within UE5 (avoiding Blender/Hexagon and other tools).
It is sometimes said, quite rightly, that the keep attracts a lot of attention when there is an entire landscape brimming with history - but the exercise (apart from producing a solid outcome) also revealed a couple of parts of the castle that i had missed by simply concentrating on the literature. The physical size of the structure is stunning: alone, the spiral staircase is an eyeopener, but the defensive features are legion. On the residential level, a door leads to a balcony on top of the chapel (and maybe a private entrance) - with some stunning views of the town, port and beachscapes (a feature of the building i did not identify until i walked onto the balcony). It is tempting to start allocating functions to some of the room spaces - a guard post with sleeping quarters, a treasury, a nursery, and a vast under-roof storage area.
-2.jpg)
-2.jpg)
-2.jpg)
-2.jpg)
-2.jpg)
-2.jpg)




Comments