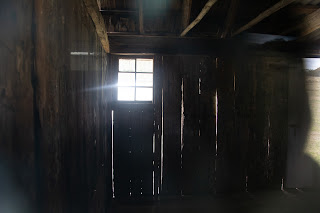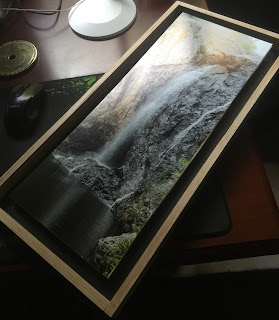Slab Huts and other Ruins
I have been researching the different species of huts for the Long Tailor sets.
The first habitation of rich or poor settlers in South East Australia was either a tent or a hut made from wood and slabs of bark. The Comte de Rossi first lived at a farm he called Micilago (the area to the south of Canberra is now known as Michelago), in an iron bark slab home.
The old slab home was still in use until recent times. One of my grandmothers was given a slab hut as a younger woman, and made a home there with her husband when he returned from the First World War, sorely injured. I remember her home out on the western deserts, with its pressed earth floor and newspaper wallpaper in the central room.
Just across the my creek is a much grander building.
A little further towards the forests a more modern form stands.
A gold standard ruin is the beautifully situated Brayshaw's Hut (built in 1903) over in the Namadgi.
Closer to home, there is the ruins of the hut used to shoot one of the films dealing with Ned Kelly. I once ventured there on a firefighter recce, only to find the set indistinguishable from the rest of the forest floor.
Still, there are a handful of other ruins - including some very old stone and brick constructions. Alas, like Ned's hut, some of those have disappeared in the meantime. Of particular interest, below, is a thatched stone homestead outside Crookwell. The thatches have recently been replaced by iron. While iron sheets was available for building (some goldminers availed themselves of iron as portable housing), building receipts suggest that it was fairly uncommon in the 1860s.
Not just buildings, but other infrastructure still survives - especially timber bridges. Fencing is more likely to have deteriorated, but there are some useful reconstuctions. The bridge below may have been in use near the farmhouse hosting the enquiry into the Long Tailor's death.
While working on the Braidwood set, I was directed by the Braidwood museum to a video made of the 150th Anniversary Re-enactment of the Capture of the Clarke brothers. The DVD, available at the Museum, includes a useful visual description of how a slab hut might have been constructed. In form it is very similar to Brayshaws hut, although the elaborate stone chimney is instead made of slabs of bark, and there is only a front veranda, enclosed. We will probably construct 5-10 variations of the slab dwellings - many of the folk of the 1860 Braidwood district still lived in tents or slab huts.
Below is our virtual workshop where Braidwood buildings (Stone, brick, wood and slab) are taking shape.





















Comments